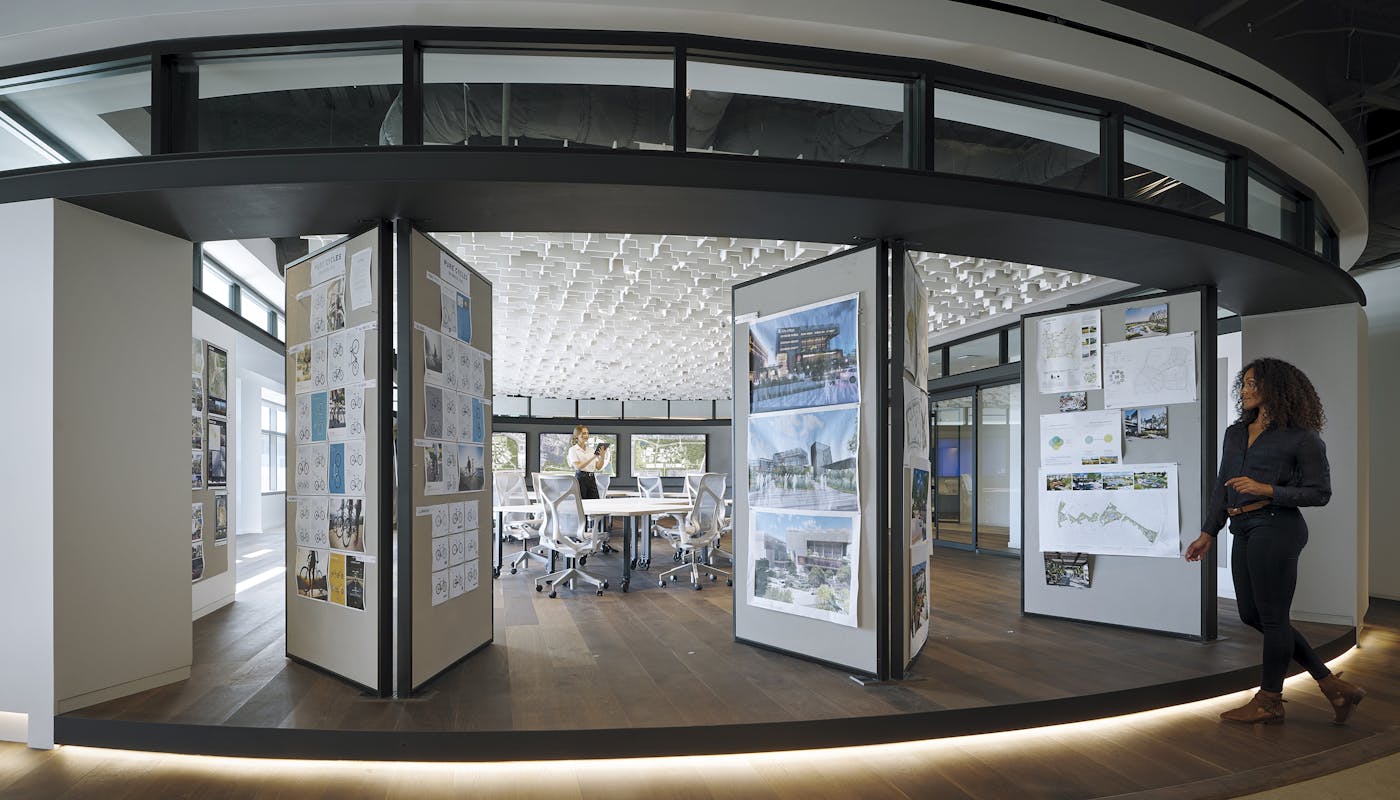Improve
FivePoint Headquarters
As an established developer throughout California, KPRS worked with FivePoint to build the vision for their new headquarters, providing ample space for innovation, collaboration and team camaraderie.
Project Facts
-
Location
-
Irvine, CA
-
Owner
-
FivePoint
-
Architect
-
Gensler
-
Size
-
42,000 sf
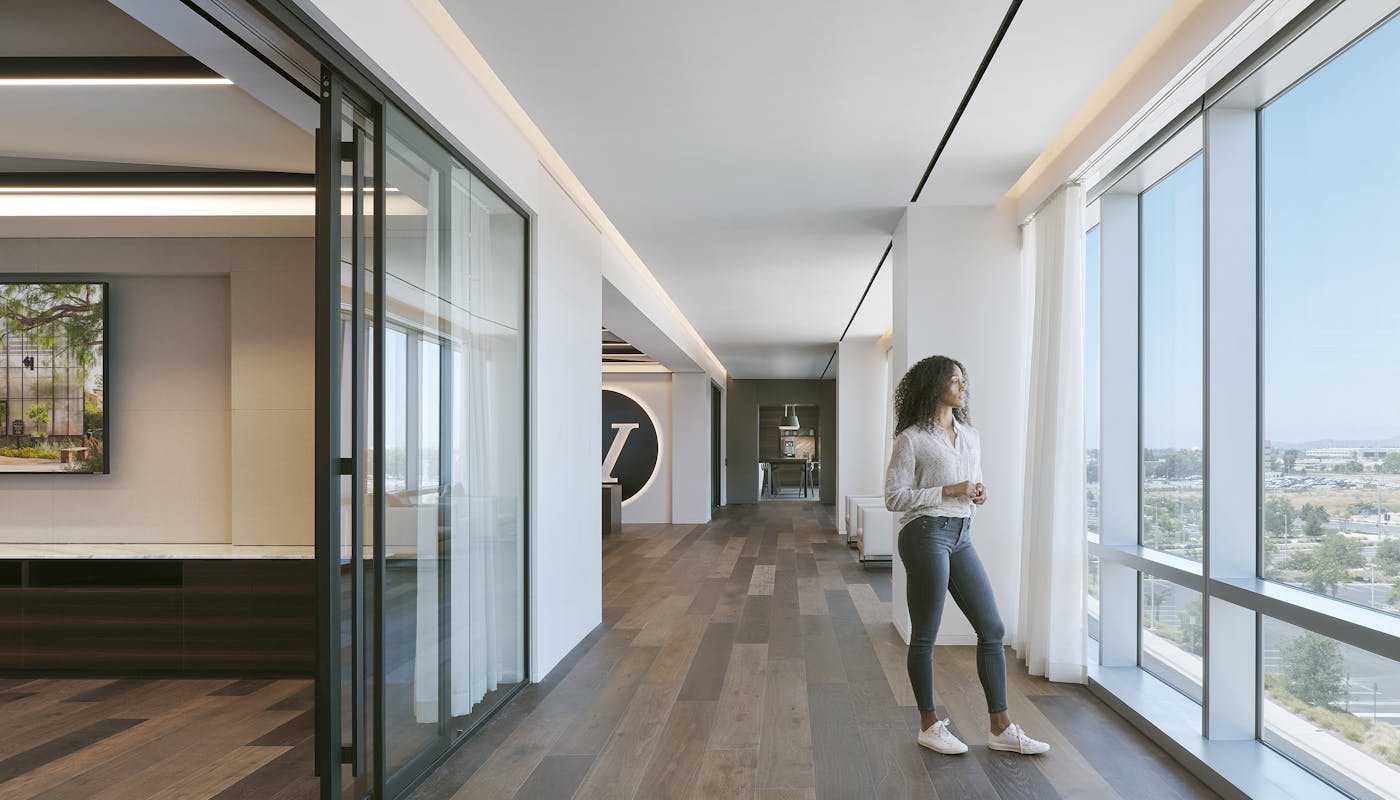
As a result, the headquarters location leads the standard for a modern and connected space. Located on Alton Parkway in Irvine, the 42,000 square foot offices were transformed into bright, sleek and inviting workspaces with intentional, well-appointed finishes.
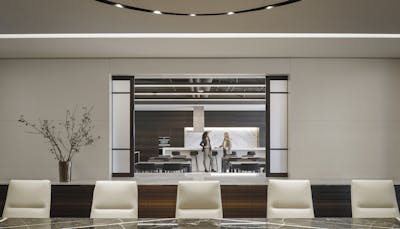
Much how FivePoint operates as an organization, their expansion was thoughtfully fashioned to include atypical gathering areas which amplify the harmony and partnership of their teams. This includes user-friendly lounge spaces and an extended pantry and lunch area with gourmet chef’s kitchen to encourage community within the organization.
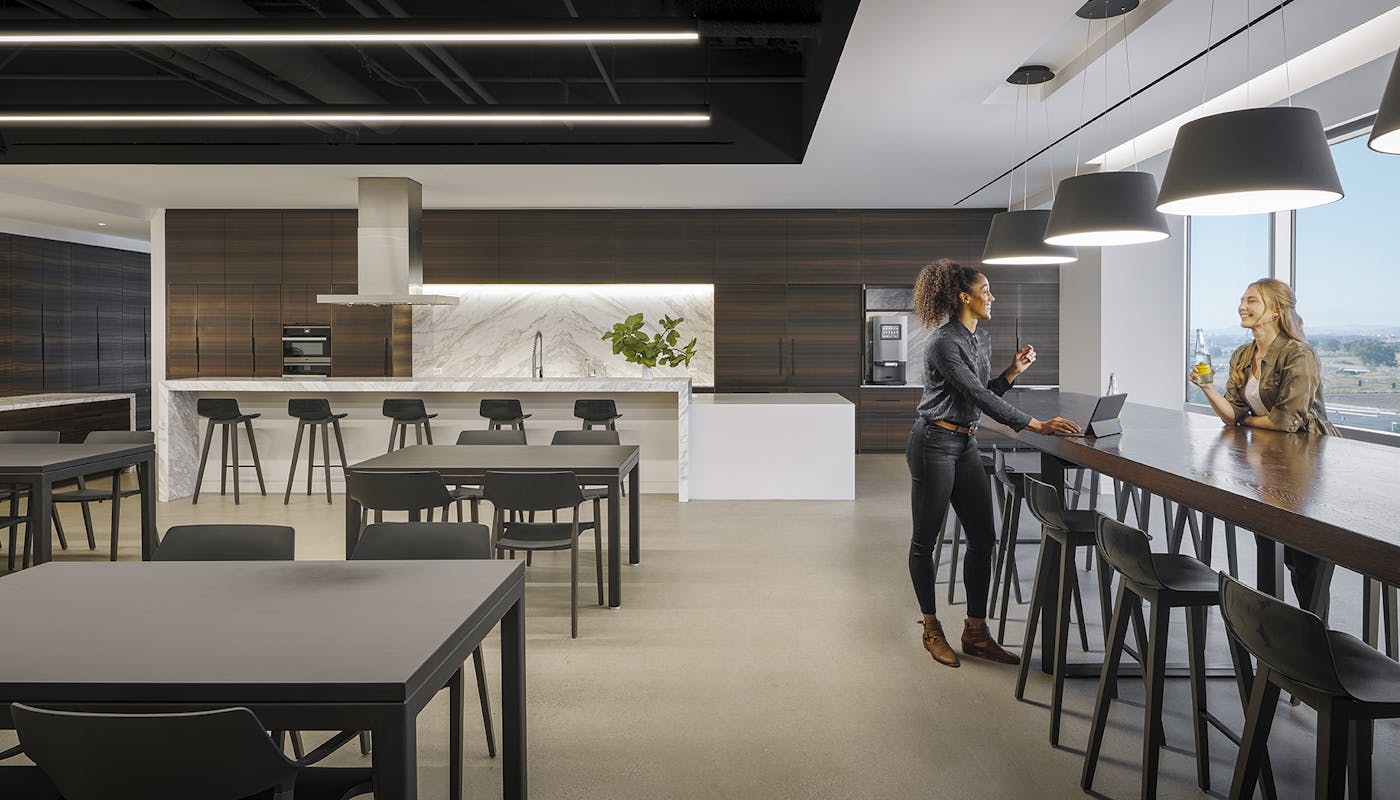
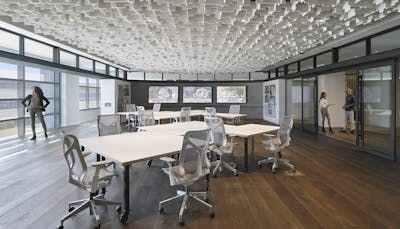
A separate raised platform known as the Innovation Center allows for special meetings; another conference center is available for larger functions or allows separation into smaller sessions. A glass-style garage door opens to a game room offering friendly ping pong or foosball competitions.
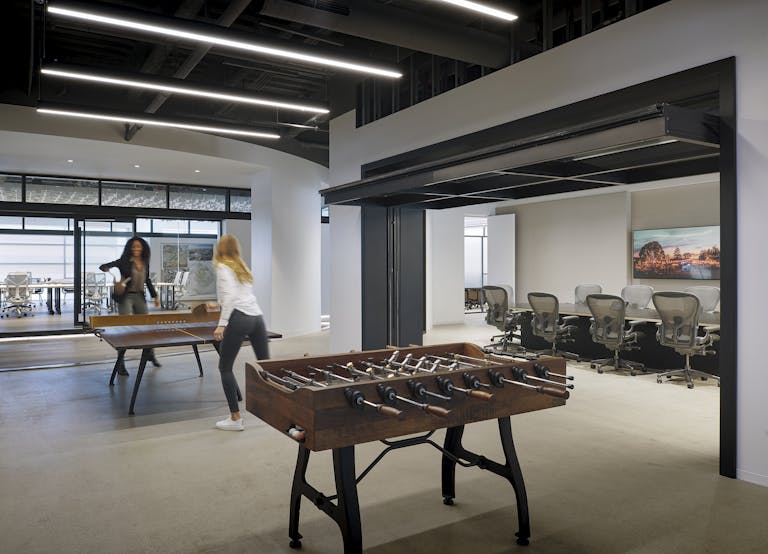
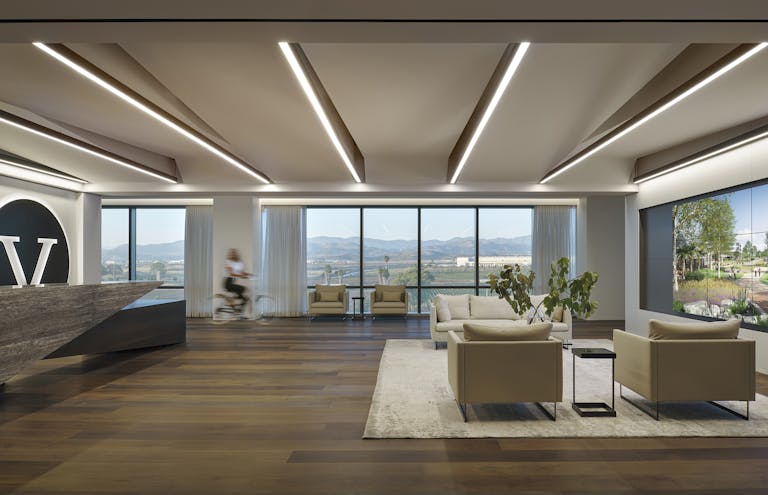
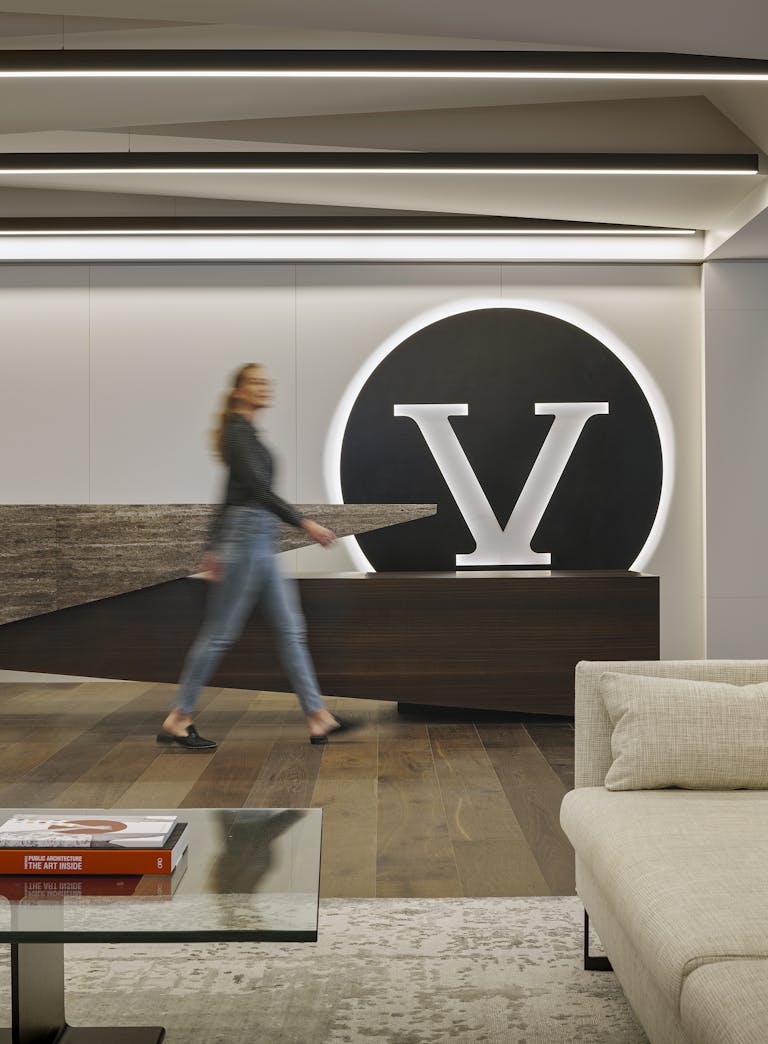
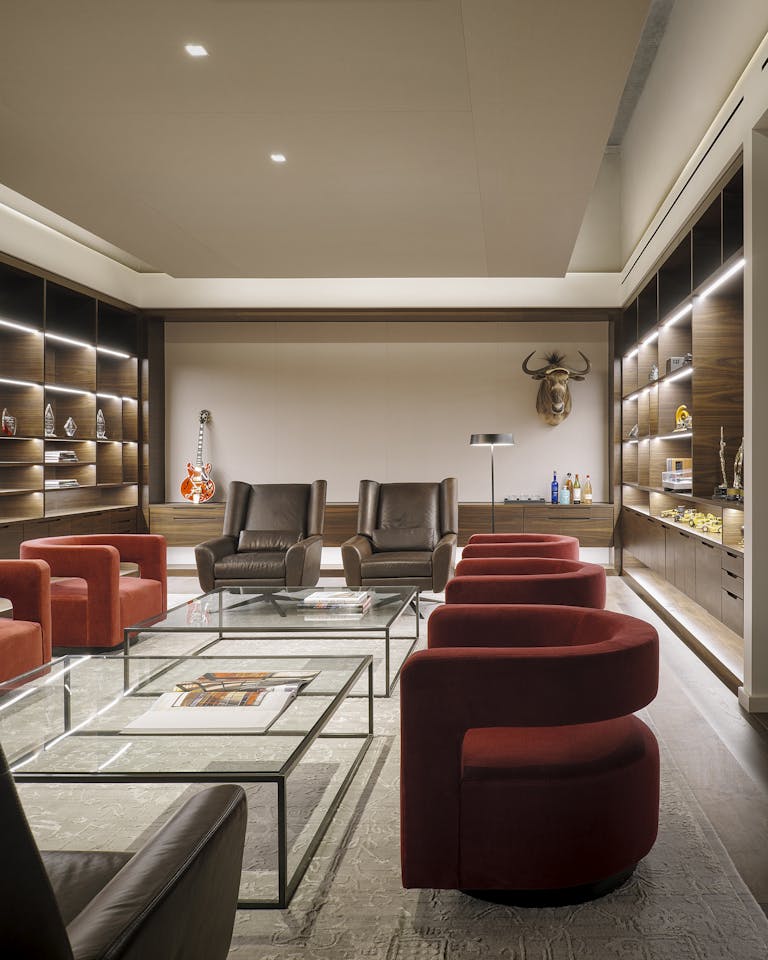
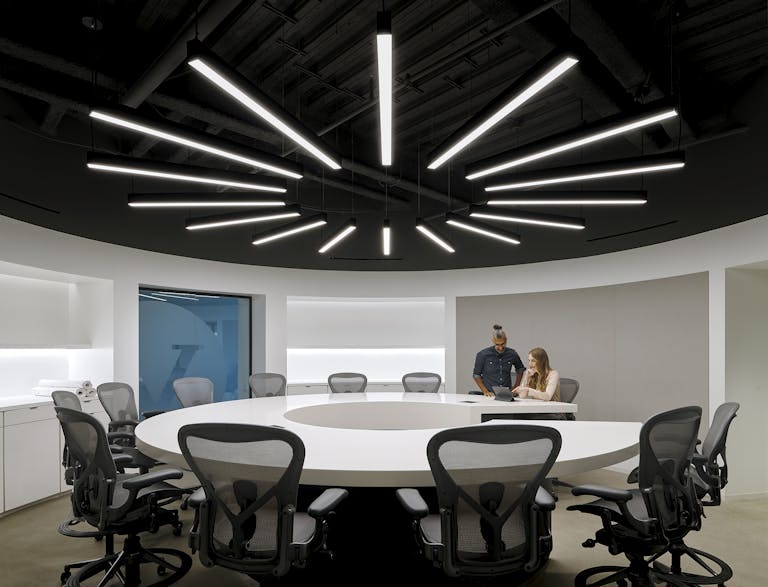
Each area is punctuated by custom mill work, polished concrete, wood floors, and artful pendant lighting installations. Drywall slanted ceilings, fabric wrapped acoustical panels and Arktura specialty ceilings make for a varied and attractive design. Calcutta marble was used on most open surfaces. Glass-walled and private offices feature custom furniture and seating. A cubicle system you will not see.
