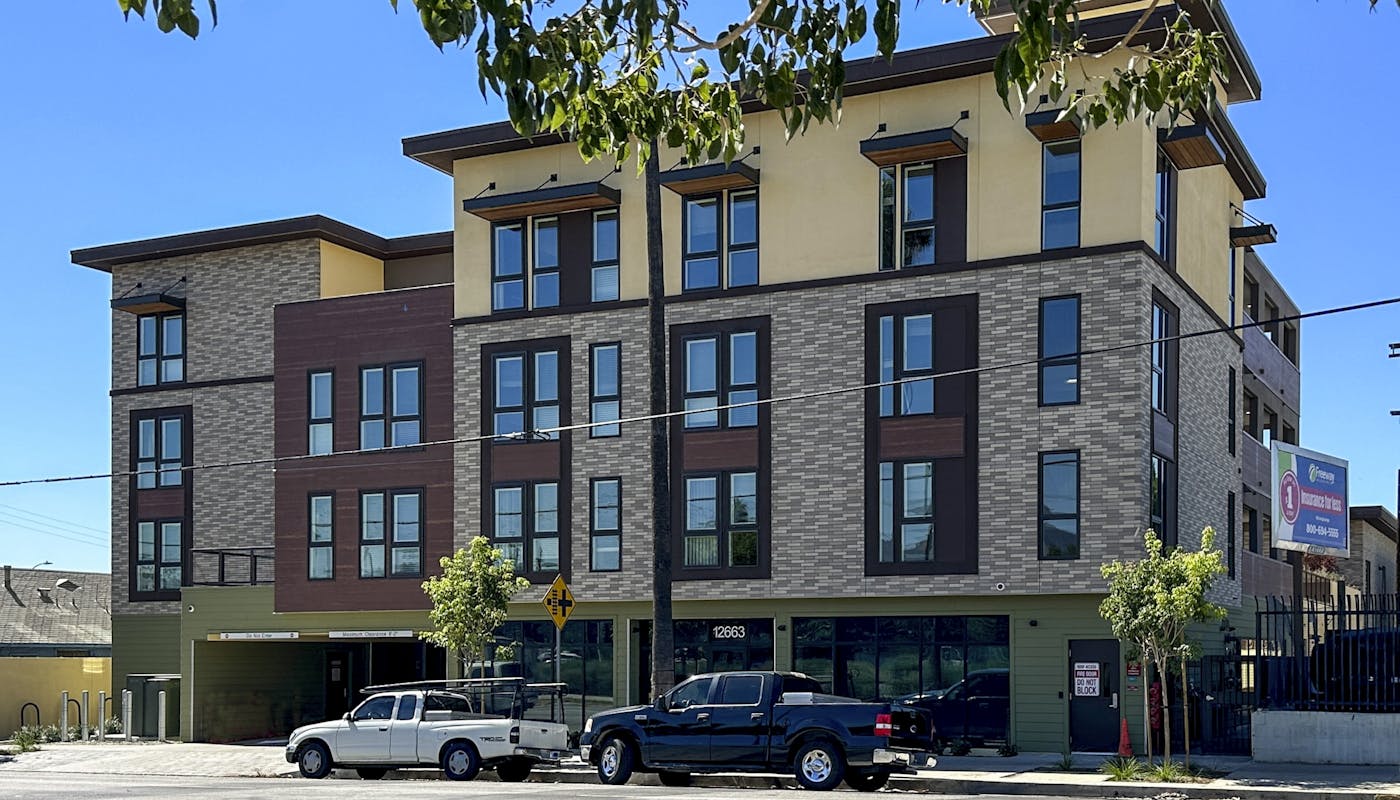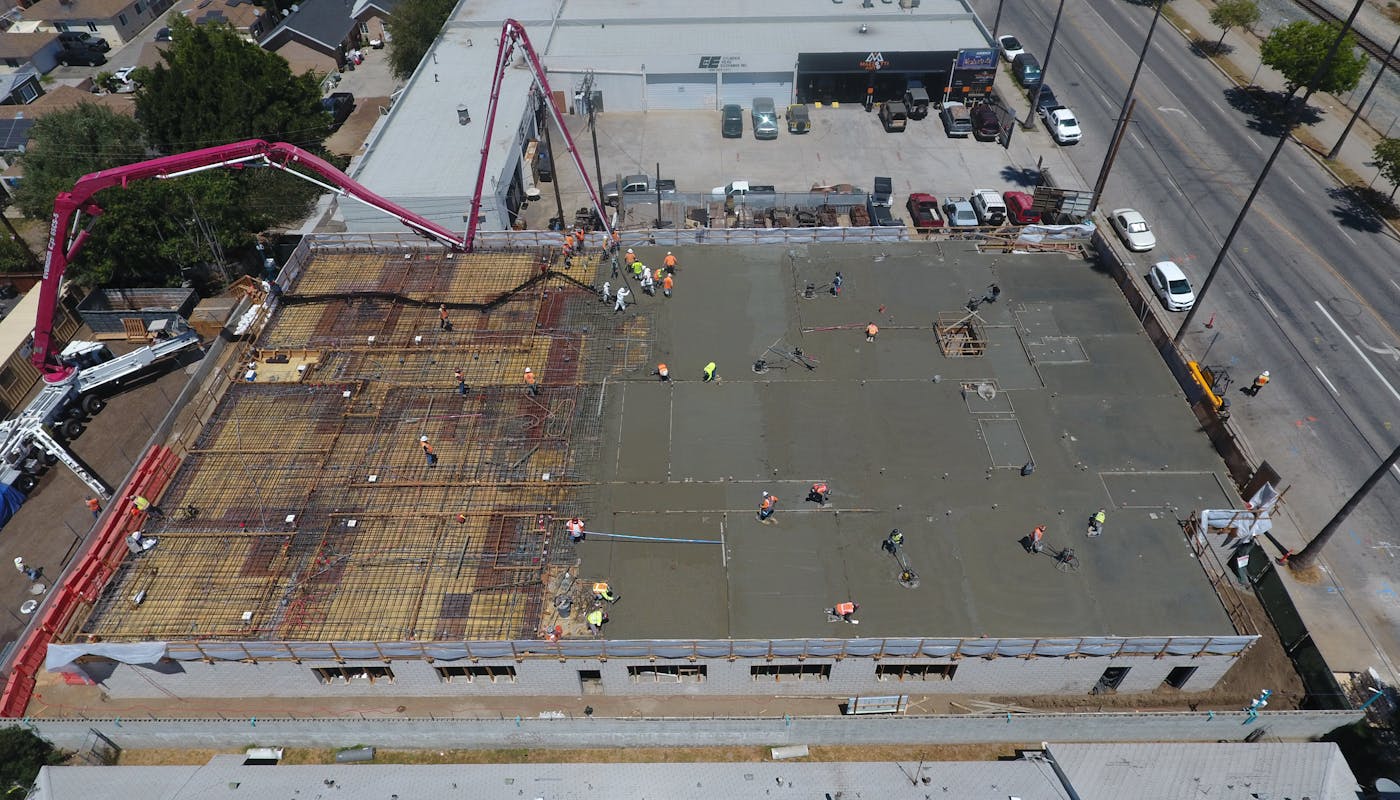Nearly two years ago, as the coronavirus already emerged as a global pandemic triggering worldwide project delays, increased staffing precautions and supply chain issues, the KPRS multifamily team began construction on Silva Crossing—a 56-unit community that provides much needed affordable housing in the San Fernando Valley region of Los Angeles.
Forging ahead with the project amid the heavy restrictions and ambiguous lead times, the project team pivoted in several areas to help mitigate the many challenges at hand.
Their first solution—scheduling the early manufacture of finish material installations such as lighting, flooring, and plumbing fixtures—concurrently with the beginning phase of rough framing the structure with the use of prefabricated restroom pods.
The other solution—pre-planning for more substantial materials such as HVAC, sheet metal and light fixtures, and ordering them at the beginning of the project as well, and storing them in a building adjacent to the project site. Each of these materials were conveniently pulled as needed for the duration of the project.
In addition, instead of facing the risk of not having the proper framing materials at the scheduled time, the team prefabricated infill steel stud walls due to a shortage of stud materials.


