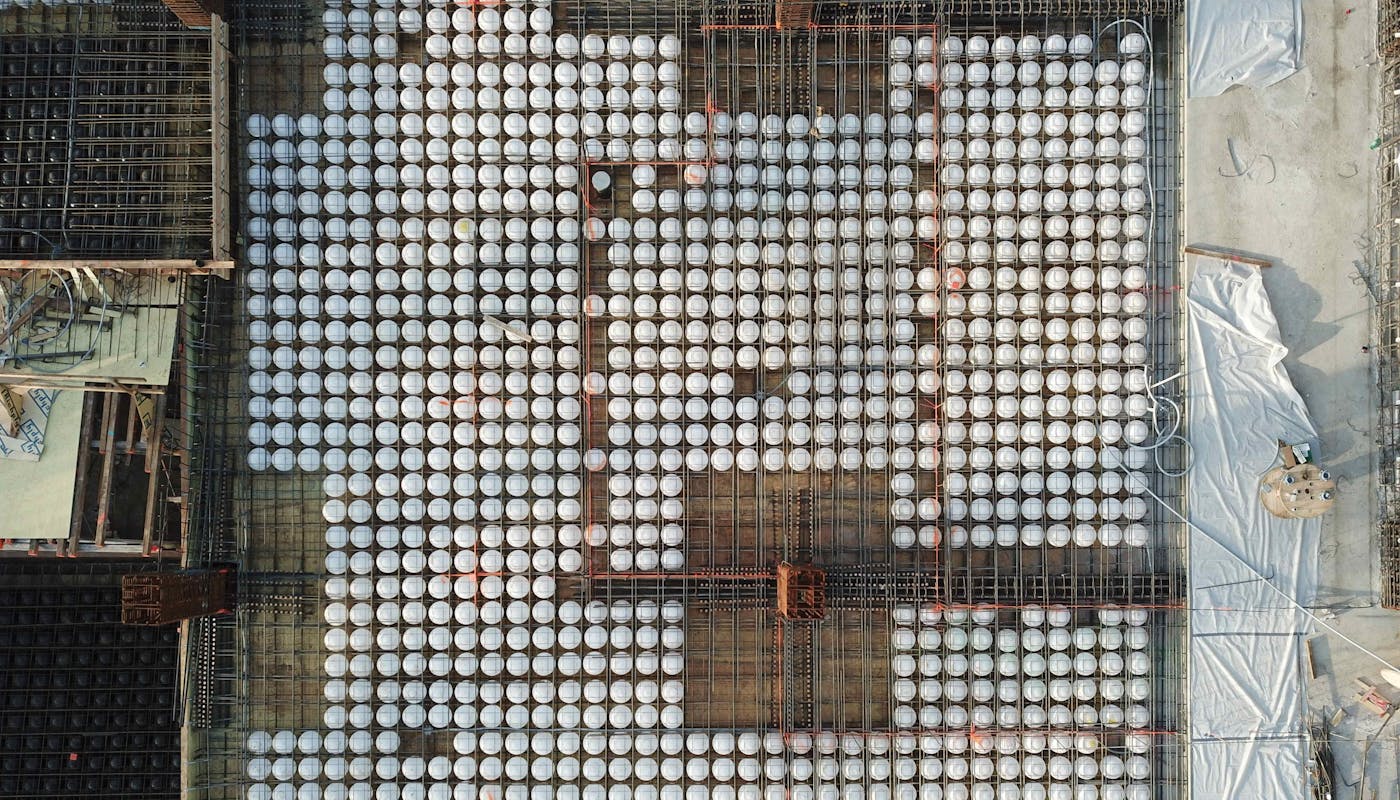Standing at almost 150 feet, the Entrada creative office is a towering structure taking shape and making its mark amid a skyline of growth across Culver City. Emerging off the 405 Freeway near Sepulveda, six elevated office floors are seen atop five levels of parking, with an additional level underground. A striking introduction is made upon entering the site at Centinela Blvd, with overhanging cantilevers jutting forward and an expansive view of the palatial ground floor, housing forthcoming shops and restaurants.
Feature
Distinct at its Core: The Innovative Use of BubbleDeck at Entrada


At the point of recently topping out, the grandeur of Entrada is evident as the smooth concrete finish and sprawling open surfaces are already showing off. Prior to installing the sleek curtain wall, the shell of the building currently boasts what will be the future floors and ceilings—to be sealed and used as they are, revealing the true character of the edifice.
Constructing Entrada in this manner, with extensive open spaces, and the minimal interruption of columns, is only possible because of how the core of each level was made. Unlike traditional methods of post-tension or waffle slab applications, Entrada’s decks instead contain a hollow BubbleDeck lattice that help sustain its design and make it one of the largest projects in the state--covering over 700,000 square feet of the monolithic-like building.
